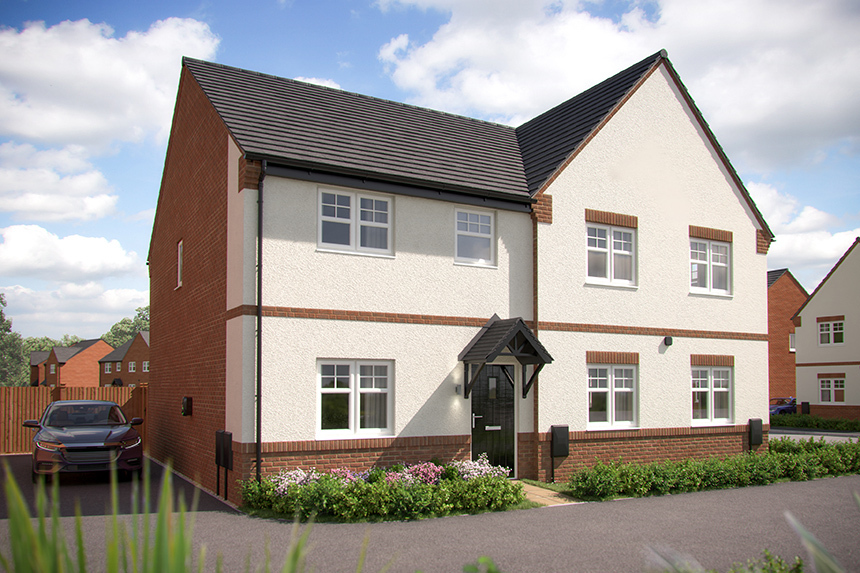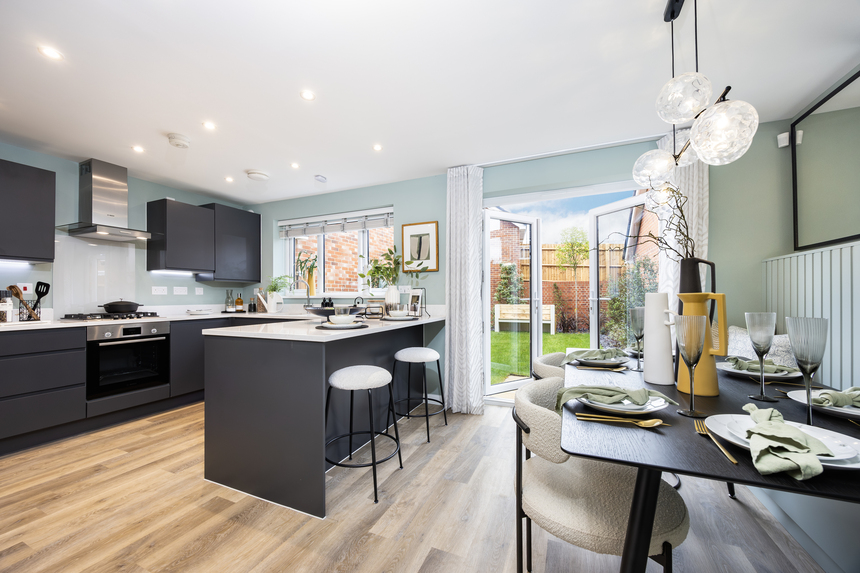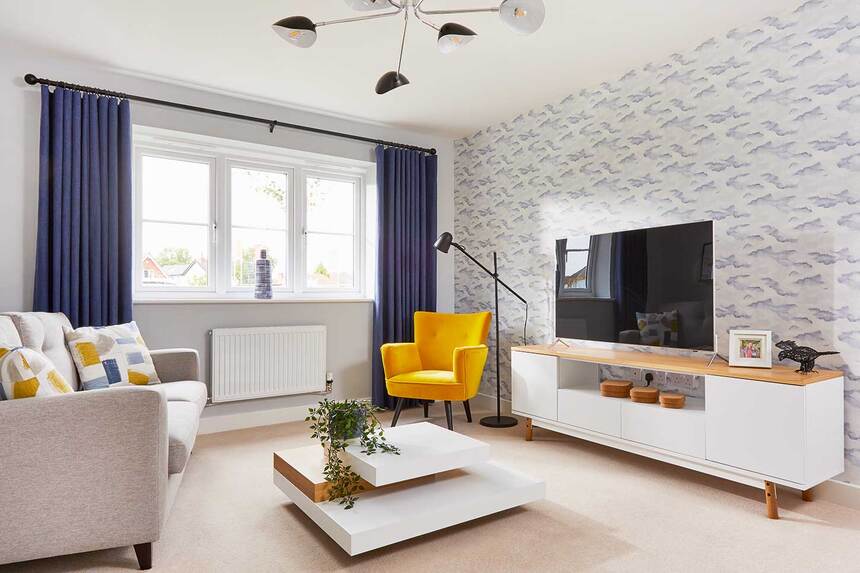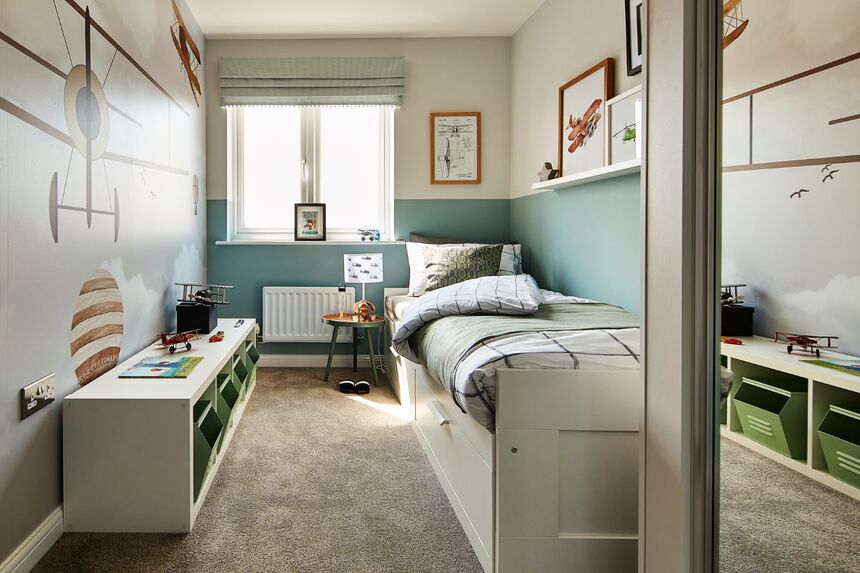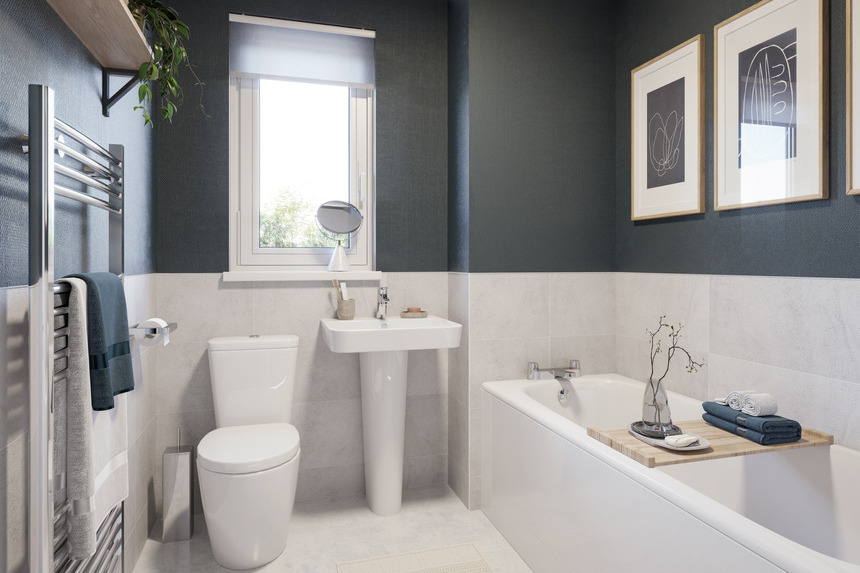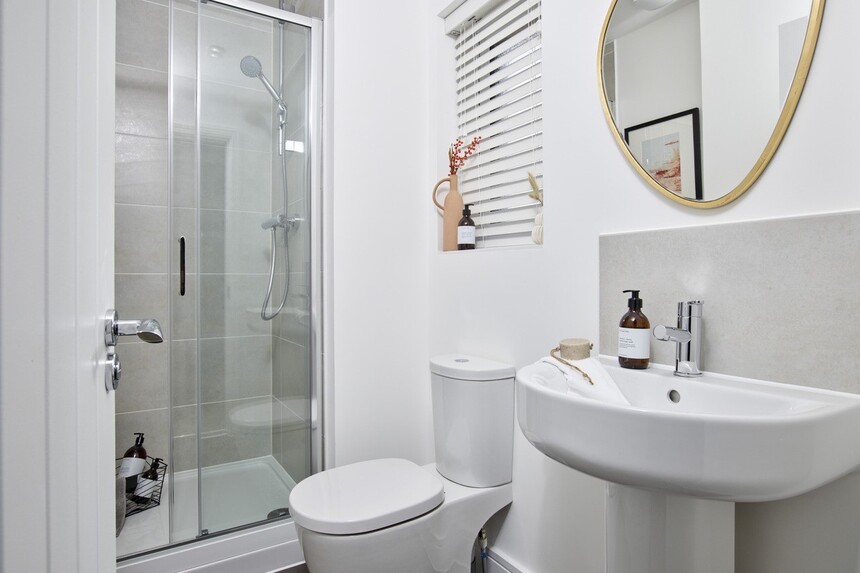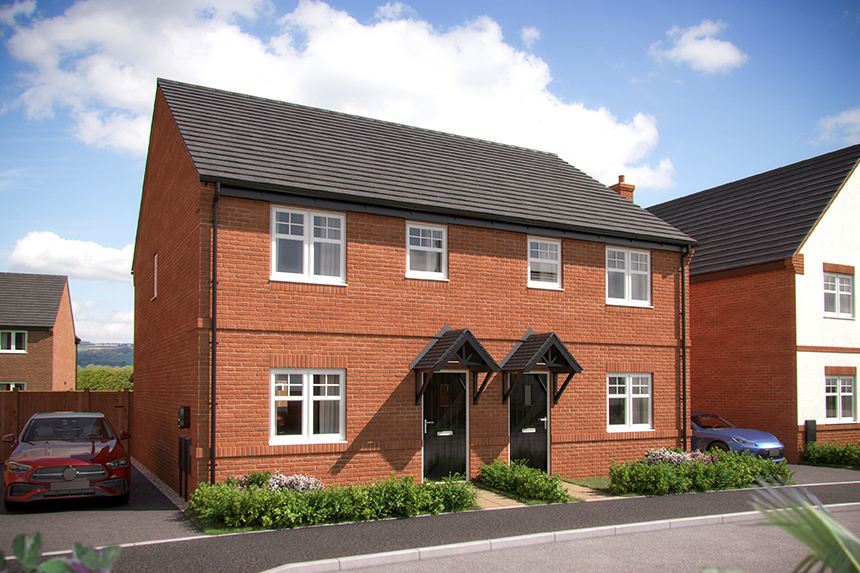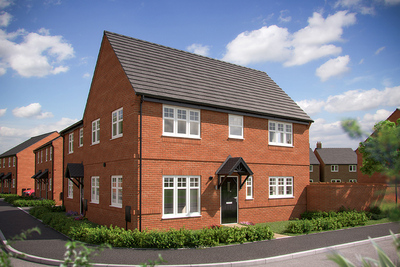Home 0023 - The Jackdaw, semi detached home. Show home available on a SALE & LEASEBACK SCHEME - This show home is available with a very high specification finish, including an upgraded kitchen with Bosch integrated appliances, a shower over the bath, half height tiling with a chrome towel warmer in all the wet rooms, curtains and blinds package, wardrobes to bedroom 1 & 2, luxury flooring throughout and more… the upgrades are worth over £42,500. Improve your property portfolio with a guaranteed rental income of £1,650pcm for 24 months, the total amount is worth £39,600.
Total savings are worth over £82,100, speak to us for further information. Don't miss out on this amazing opportunity!
A beautifully designed three-bedroom semi-detached home in a cul-de sac location comprising of 4 homes, with modern features and a West-facing garden for the evening sun.
Step into The Jackdaw, where style meets practicality. At the heart of this home is a cool and contemporary dining kitchen, complete with French doors that open out to a larger-than-average garden—perfect for entertaining or relaxing in the sunshine. A handy store cupboard keeps clutter out of sight, while the inviting living room offers a cosy retreat for quiet evenings.
Upstairs, you'll find three well-proportioned bedrooms. The main bedroom features an en-suite, while bedroom three offers flexibility—ideal as a home office, nursery, or playroom. A family bathroom and additional storage cupboard off the landing add to the thoughtful layout, making everyday life that little bit easier.
Outside, enjoy the benefits of two allocated parking spaces, an EV car charger, and solar panels to help reduce energy bills and your carbon footprint.
Please note - plot 23 is a render and brick finish home.
This home includes the following upgrades:
- An upgraded kitchen - Princeton Range doors with a premium worktop and a glass splashback
- Bosch induction hob, double oven and chimney hood
- Bosch integrated fridge freezer ( 50/50 split),
- Bosch integrated dishwasher
- Bosch integrated washer dryer
- Chrome downlights to the kitchen, bathroom, ensuite, WC, hallway & landing
- Shower over the bath with a glass shower screen
- Half height tiling to the bathroom, ensuite and WC.
- Chrome towel warmer to the bathroom, ensuite and WC
- External double socket
- Outside tap
- Curtains and blinds package
- Fitted wardrobes to bedroom 1 & 2
- Chrome sockets & switches throughout
- Luxury flooring throughout
- Lighting package
- Soft furnishing package
- Furniture
- Pictures & mirrors


