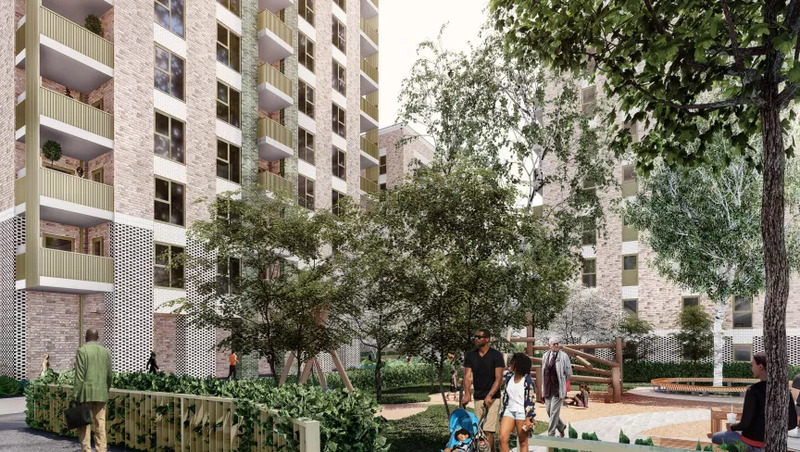Riverside, a national housing association and care provider with over 75,000 homes under management, and Countryside Partnerships, the UK’s leading mixed-tenure developer, have completed the affordable housing development agreement for the 170-home redevelopment of the Pike Close estate in Bromley. This includes the provision of new homes for the 92 Riverside households currently in social rent homes on the estate, with their rent and tenancy terms protected.
Enabling works began in July 2022 and are now complete, allowing for construction of the new homes to begin this month. Completion of the first phase of new homes is expected in early 2025. Every home in this first phase will be for social rent, which means that existing residents will only need to move home once.
Designed by architects HTA, the new development will replace the current social housing with high quality new homes that meet the specific needs of existing residents, as well as delivering 78 additional private homes to meet the pressing housing need in the local area.
Landscaping and open space is at the centre of the designs for Pike Close, with a central green space featured that will form the heart of the community, providing a place for residents to relax, enjoy the outdoors and for children to play. The layout of the development has been designed with nature and green spaces in mind, with residents guided through the network of green spaces towards the heart of the community which will provide an open and welcoming entrance to the new Pike Close. The new development will nearly double the number of trees on the site once complete.
The regeneration promotes sustainable transport measures, through the provision of electric charging points, a car club offering two years free membership to residents, and 311 bicycle parking spaces. The proposed development also utilises efficient building design to reduce energy bills for residents, alongside the installation of rooftop solar panels.
The regeneration follows five years of consultation and engagement with residents residing at Pike Close, which resulted in an 82% ballot in favour of redevelopment in May 2019. Following the successful ballot result, Countryside and Riverside have worked together with residents, the London Borough of Bromley and the wider community in order to positively develop the design of the scheme, including over 18 consultation events prior to planning submission as part of the partners’ commitment to inclusive design.
Nathan Gravesande, Director of Development and Regeneration (London South), Riverside, commented: “We are delighted to have reached this milestone agreement with Countryside. This is wonderful news for our residents and the local community, and we are excited to begin construction work on the first new homes following extensive enabling works. Residents’ feedback has been crucial to our proposals throughout the planning process, and we are looking forward to creating a scheme which meets their needs and help tackle the ongoing shortage of quality homes in London”.
Stephen Teagle, Chief Executive, Countryside Partnerships, said: “Our redevelopment of the Pike Close estate will deliver a significant number of new, high-quality homes for local residents and support the existing community, and we are proud to have signed the affordable housing development agreement with Riverside so we can officially begin construction following the completion of enabling works, which began in July last year. Having worked tirelessly with residents, the council and wider community to design a scheme that delivers for everyone, we are excited to start bringing this vision to life.”









