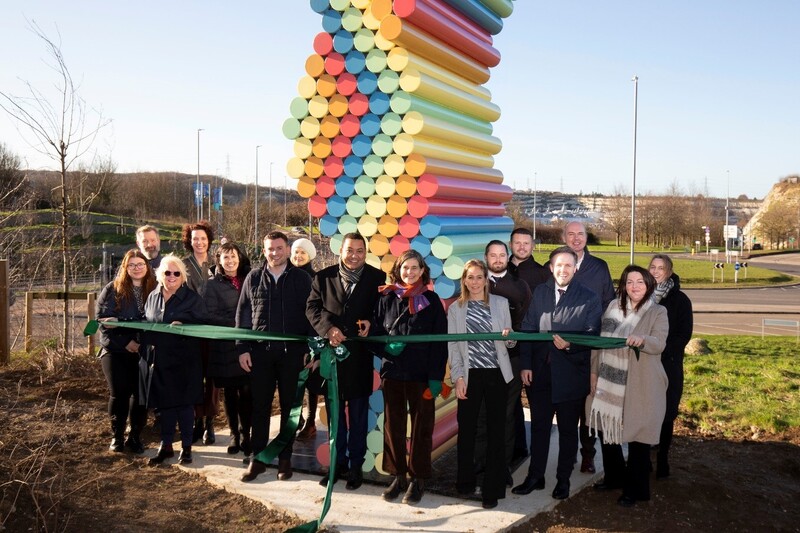A striking six-metre-high sculpture representing hundreds of giant pieces of coloured chalk has taken pride of place at a new housing location in Ebbsfleet Garden City.
The public art installation, which is at the entrance to Ashmere, just off the Bluewater roundabout, was officially unveiled on Friday (26 January).
The sculpture was commissioned as a gateway artwork for the development, where Countryside Homes – which is part of Vistry Group – and Latimer – part of the Clarion Housing Group - are building 2,600 new homes.
Artist Jo Chapman created the work, which is six metres high, 1.65m wide and 1.75m deep, to reflect the heritage of the site – a former chalk quarry. The sculpture is made up of 209 coloured fabricated steel tubes stacked 38 rows high.
The sculptor attended the unveiling event, where Brendan Evans, managing director for Vistry Kent, cut the ribbon. The artwork is set on Kentish ragstone surrounded by trees on a terraced landscape.
Chris Foot, associate development director for Countryside Homes, said: “We commissioned the brilliant Jo Chapman to create an original piece of public art as an investment in the community and to create a focal point and a visual marker to the Ashmere development.
“This fabulous sculpture pays tribute to the chalk quarry heritage of the site and also provides a new and striking artwork which will soon become a local landmark and help put Ashmere on the map. We have positioned the sculpture at the entrance to welcome visitors and residents alike.”
Countryside Homes and Latimer are building two, three and four-bedroom houses and one and two-bedroom apartments at Ashmere in a joint venture as Countryside Clarion. The housebuilders are contributing £10.2m to fund improvements to local transport infrastructure.
Phase one of the development has been completed as all 210 private properties have been sold. All the buyers have moved into their private homes while all 71 affordable properties have been handed over. Work is ongoing in phase two, which will see the construction of 235 homes.
Chris said: “Construction is moving apace on phase two, where we have already completed on 14 homes with another 221 to go. We aim to complete the building programme for the second phase in March 2026 while starting construction work on the third phase in March 2025.
“This is a very exciting project where we are partnering with Clarion Housing Group to effectively create a new village of 2,600 homes. This will provide not only a significant number of much-needed new private homes but also at least 650 affordable properties for local people through social rent or shared ownership.
“The development is perfectly situated for easy access to a host of amenities as it is just a short walk to Bluewater Shopping Centre with its 300 stores and over 50 bars, restaurants and cafes.
“The development also benefits from good transport links into London. Greenhithe station is less than a mile away, while Ebbsfleet International station is just a short drive and a Fast Track bus route will be available from Ashmere at the end of 2025.”
Ashmere is one of three new villages to be created as part of the development of the Eastern Quarry site, where up to 6,250 properties are to be delivered. This is part of the wider project to build 15,000 new homes in Ebbsfleet Garden City alongside shops, commercial and office space, parks and public open space.









