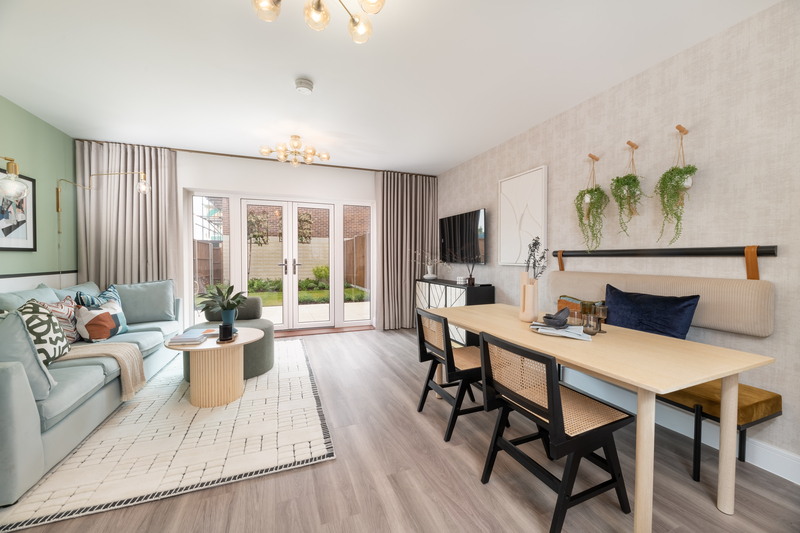Following the recent unveiling of our two-bedroom show home at Coopers Hill, we take an in-depth look at the design and inspiration behind the home with its designer, Rob Burton from award-winning interior design studio Dapa Atelier.
Tell us about the general design approach to the home?
“Having grown up in Bracknell, the aesthetic of the interior of the two-bedroom show home at Coopers Hill was very personal to me. I wanted to represent the reinvigoration of Bracknell over the last few years, so we have created a vibrant, welcoming and very trend driven home. We have utilised a broad palette of colours throughout the house including bleached earthy tones of orange and green, freshened with tones of sky blue and ochre. We work in partnership with sustainable paint provider COAT, so we have used their tones across all rooms.
“The furnishings throughout create a very modern home with plenty of straight lines and refined edges, whilst adding a sense of comfort and relaxation through the textures in the fabrics, upholstery and bespoke artwork. We have mixed metals with black steel and brass being combined throughout the rooms. We have sourced a collection of items locally made in the Bracknell area to shine a light on products being made locally. The interior brings together everything a show home should; a welcoming, aspirational and liveable space.”
What is your favourite room in the home?
“I love each and every room however if I had to pick one it would be the living/dining/kitchen area. It’s such an important room as it houses so many uses and it’s the first room you experience when you enter the home.
“We have been very considered to zone the living, dining and kitchen spaces through unique furniture combinations, whilst ensuring the three areas work in unison. I really love the combination of the bleached oak dining table, ochre velvet bench and black and natural cane dining chairs. The three pieces are very different to each other however as a trio they work so well.”
Tell us more about the design of the living/kitchen/dining area?
“As one of the three key zones, the living area is a really lovely space. The back wall has been designed to be the main focal point with COAT’s ‘Homegrown’ green paint to the top half of the back wall, sharpened with a thin black line painted underneath. We have also added impact with angular glass wall lights, contemporary abstract artwork, a duo of coffee tables and a stunning bespoke sofa in sky blue velvet. Opposite we have specified a beautiful geometric sideboard in bone, black and brass.
As the dining area sits next to the living area it shades some of the contrasting tones of oak and black however the ochre bench seat and hanging planters bring some vibrancy and fun to the space.”
How did you approach styling the master bedroom?
“The principal bedroom, for me, is always the most important room in any show home as it carries so much emotion for the purchasers. We have designed the room to be refined and elegant, yet snug. The over-wide headboard in two fabrics; pure white velvet and a honeycomb blue padded velvet, with angular black bedside tables and contemporary lighting create a hotel-chic vibe. The elegant bedding, ochre cushions and bespoke fabric artwork create textures which soften the space.”
A collection of two and three-bedroom houses are now available at Coopers Hill, which have been thoughtfully designed to provide versatile living space and modern comforts. All homes benefit from a high specification as standard, meaning flooring, carpets and integrated appliances are included at no extra cost. Each house also enjoys private outside space with a garden, as well as parking and en-suite bathrooms.









