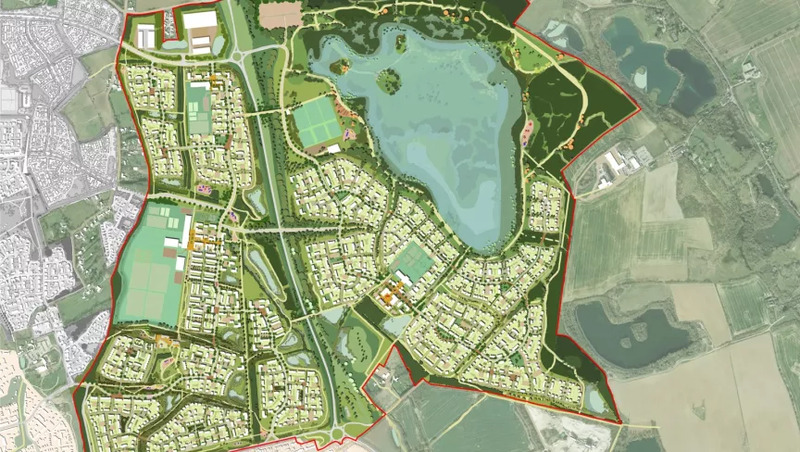Countryside Partnerships and L&Q has submitted an outline planning application for 3,500 new homes, which will form a significant part of the Chelmsford Garden Community, a mixed-use development in the north east of Chelmsford.
The application, which was submitted to Chelmsford City Council (CCC), follows the approval of the Garden Community Masterplan earlier this year. Seeking planning for up to 3,500 new homes within three villages, as well as a local centre and two smaller neighbourhood centres; an employment area; nursery provision; three primary schools and one secondary school; 130 hectares of formal and informal open space including a new Nature Park and formal sports provision; other associated highway and sustainable transport infrastructure; a network of walking and cycling routes and extensive community facilities, it aims to replicate the high quality placemaking achieved at Beaulieu – Countryside Partnerships’ and L&Q’s joint venture scheme which forms part of earlier phases already delivered at Chelmsford Garden Community.
Chelmsford Garden Community, which is being delivered as part of a Developer Consortium, was allocated for development within the Chelmsford Local Plan in 2020 and is a product of extensive partnership working with Chelmsford City Council, Essex County Council, local stakeholders and community groups. Encompassing developments already under construction including Beaulieu and Channels, the new community will collectively deliver around 10,000 homes, new leisure and employment opportunities, as well as new facilities.
Alongside the new Beaulieu Train Station and Chelmsford North East Bypass being delivered by 2026, Chelmsford Garden Community will create a new, high quality and sustainable extension for Chelmsford.
Work on the proposed scheme is anticipated to start in 2025 and would be developed over a 15-year build period.
Martin Leach, Managing Director, Strategic Land and Major Projects, Countryside Partnerships, said: ‘We are excited to have reached this key milestone for the next stages of the Chelmsford Garden Community. This major mixed-used development will deliver much needed homes and community facilities, including those outlined in the recent planning application submission, which will significantly improve the lifestyle offering and access to key amenities for the wider Chelmsford community.’
Adam Simpson, Director of Project Management and Development at L&Q, said:
“We are thrilled to be taking forward this exciting plan for Chelmsford Garden Community alongside our partners. It is always encouraging to be working with ambitious local authorities, who are determined to create new, successful communities and we truly believe we have found this in Chelmsford.”
Cllr Stephen Robinson, Leader, Chelmsford City Council said: “Chelmsford Garden Community is a key part of our sustainable growth as a city, mapped out in our Local Plan. The first phases of its development at Beaulieu and Channels have already provided connected, quality homes, neighbourhoods and amenities. We expect the next stage to set higher standards for sustainability and innovation, to help meet both the demands of the country’s acute housing crisis and tackle the challenges posed by climate change. It's crucial that we create great new communities where people can live, work, go to school and relax.”









