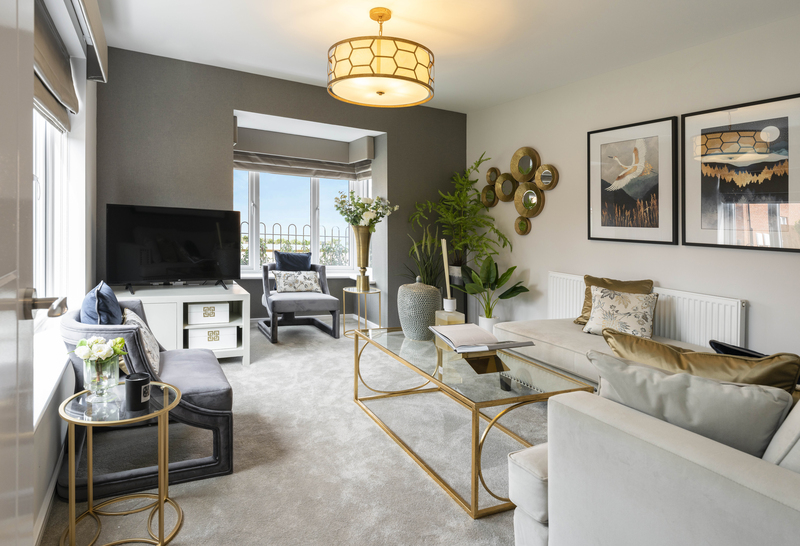A trip to Millbank Lock in Partington, will tell you all you need to know - the development launched in 2022 and now it’s really coming to life.
The stunning showhomes opened earlier this year and our design partners ‘Killer 5’ - are here to explain the thought and care that went into creating ‘The Bowmont’, a 4 bed detached home with an open-plan kitchen-diner, family room and a master bedroom with a luxury en-suite and three additional well-proportioned bedrooms. .
Rebecca Charles, Sales & Marketing Director at Killer 5 explains:
The Bowmont has a real opulent feel and we’ve designed it with an older family in mind. For the colour palette, we’ve opted for soft, silvery blues and brushed brass colours to give a luxury classic feel.
The family area is a multi-use space and we wanted to create a smart vibe with the decor. The dining table with a marble top and velvet chairs creates a luxurious feel, and we’ve added a curved armchair with a rug and coffee table to create a lounge area.
Live
The living area features an L-shaped velvet sofa with studded detail this is upholstered in a very soft, pale taupe colour and we’ve added an armchair which is framed beautifully by the bay window. Brushed brass is incorporated within the occasional furniture to give an elegant touch, which is a lovely contrast to the textural feature wallpaper.
Work
The Bowmont also features a downstairs study area, offset from the living room, which is a key selling point for those working from home. We’ve added a desk under the window and a feature armchair in this room.
Sleep
For bedroom one, the master bedroom, we’ve created a subtle curved theme to give a softer feel to the room, this in-conjunction with the soft pale blue/greens hues has created a calming ambience. The inky blue upholstered fluted headboard adds drama and a focal point whilst referencing the vertical linear detail to the furniture.
Bedroom two has been designed as a guest bedroom and we’ve opted for a soft, muted colour palette of dove grey mixed with brassy golds. The ‘his and hers’ headboard has been upholstered with a feature embroidered silk fabric which sits against a silk effect wallpaper to suit a more sophisticated style.
Repeat
Bedroom three would typically suit a family with a young teenage girl as it has a ‘glitz and glam’ feel. The string of pearls wallpaper mixed with crystal details in the light fitting and accessories really add some sparkle and personality to the room.
The fourth bedroom would typically be another guest room, perhaps for a friend or family member visiting. It features a single bed with a chest of drawers and a blue/green and metallic gold silk patterned fabric on the headboard. This compliments the metallic backdrop to the textured wallpaper.
Tell us where you took your home inspiration from and don’t forget to tag us in your pictures on Instagram: @countryside_homes_uk.
The showhomes at Millbank Lock are now open for viewings and here you can also take a sneak peek of The Blyth.









